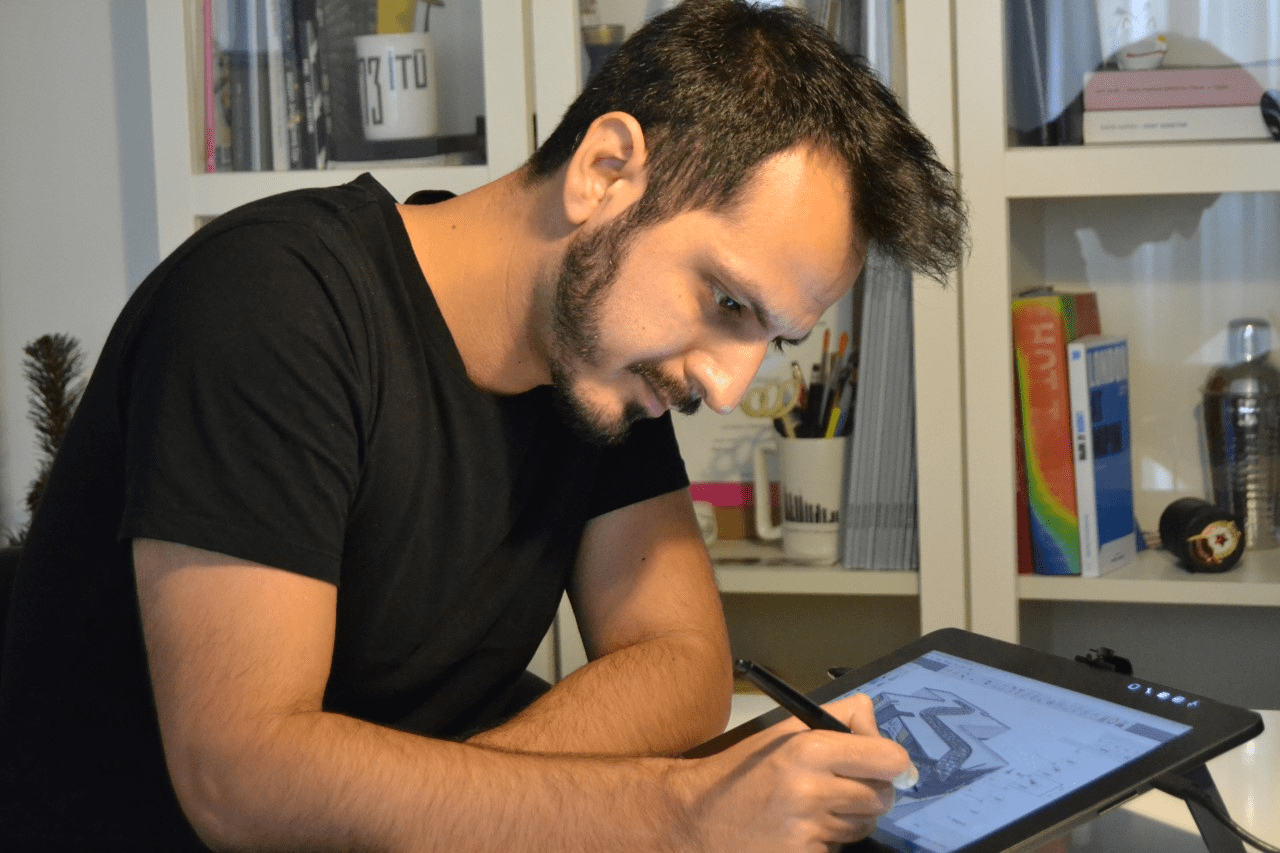
Erman Özdemir is an architect, interior designer, urban designer and architectural illustrator. He started drawing as a child, but after an earthquake in his hometown, his creativity shifted toward architecture in response to the events that unfolded around him. He pursued these interests and graduated from Istanbul Technical University with diplomas in Architecture, Interior Design and post-graduate studies in Urban Design. After years of working at firms, Erman is now an independent architectural designer, servicing clients in Turkey and around the world.

In the early years of my architectural career, I used more computer-aided design programs, like AutoCAD. After a few years of experience, however, I started to work with concept design teams where my sketching skills worked to my advantage. Although CGI technology is indispensable for architectural projects, sketches are still really important in the design process and can often be considered the star of project presentations. Sketching can be an effective tools because it allows a designer to emphasize what is meant to be expressed more clearly. During the idea-building phase, sketches can also conveying the depth and process of the work to clients.
“I think that sketching continues to be an indispensable part of architectural design. Although it can be seen as out of date in a world of parametric designs are and super-realistic renders, design is a process that relies our brain well before the computer“
I used to think that drawing on a screen would never replace a drawing made with paper and pencil, but this rapidly changed as I became familiar with SketchBook. It provided me with the ability to quickly adapt to digital sketching thanks to its smooth drawing capability. After a while, SketchBook became some part of me.
Over the last 6 years, I’ve used SketchBook to realize concept designs for numerous architectural projects. The software gives me speed in designing, but it also accelerated the project production in the offices I worked for.
It is very fast and practical method to create design ideas and alternatives to share with a team. There are many advantages, like no scanning to transfer a drawings to digital media; you can develop ideas directly on top of a computer-aided design snapshot or an aerial site photograph; the blessing of ‘undo’ when you make a mistake; and at the end of the day, your hands and sleeves are not dirty from ink stains!
Whether you are working on a simple villa or a complex 12 million sqm urban planning project, SketchBook is an indispensable design weapon. Clients can be impatient at the onset of a project or, in some cases, when time for project proposal is limited, there just isn’t enough time for 3D modeling and rendering, this is when SketchBook can produce results and make the difference.
In my experience, clients reactions to the hand-drawings are very positive. They feel more involved with the progress when they see the sketches evolve and becoming ‘their’ building and tend to be more satisfied with the architectural service they received. Some clients find sketching more precious than 3d renderings and are curious with the technique and how they were created. It isn’t uncommon for the sketches to end up in marketing material and advertising. Most of the clients can make a decision by seeing alternatives drawn as sketches.
My architectural drawings are generally inspired from the modernist movement style and especially from the constructivist architectural movement. I think most of the successful architectural designs of today still have their roots from that era.

I think that sketching continues to be an indispensable part of architectural design. Although it can be seen as out of date in a world of parametric designs are and super-realistic renders, design is a process that relies our brain well before the computer. The images that appear in our mind are never lucid. We try to capture them to make them visible as fast as we can; sometimes we lose it halfway, but can still follow through to see where the drawing takes us. Sketching is still the most effective way to convert those images in our brain into a form that is visible to others – this is why it’s such an important skill to have. Learn more or follow Erman at:
Linkedin – https://www.linkedin.com/in/erman-%C3%B6zdemir-30530330/
Instagram – https://www.instagram.com/sketching_architect/
Youtube – https://www.youtube.com/channel/UCf9HzU6FmAFlsAeF7M85SUQ?app=desktop
Originally published by Colin Smith on the Autodesk blog here: https://bit.ly/2TGsPkN
